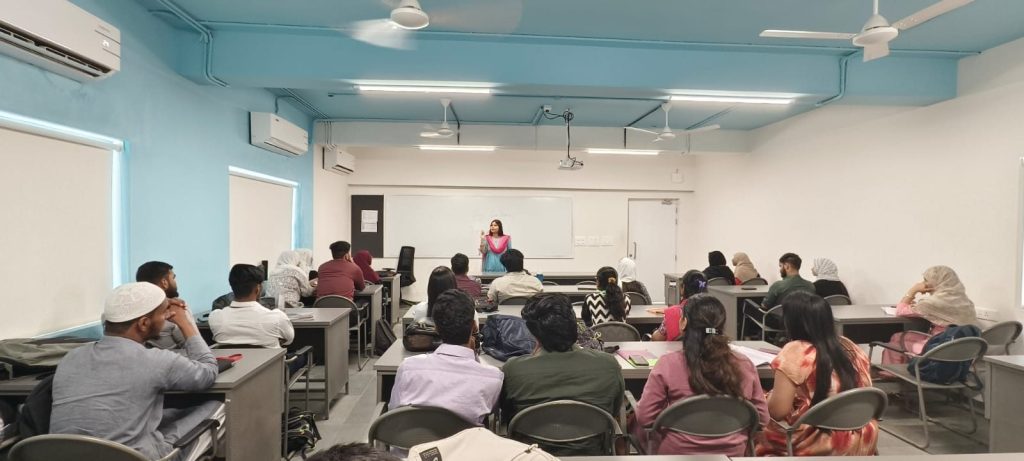Classrooms & Learning facilities

Classrooms & Learning facilities
LECTURE HALLS
Smart boards and high-resolution projectors in MEASI Institute of Management’s classrooms provides numerous benefits for students. These tools not only enhance engagement and understanding but also support collaborative and personalized learning. By leveraging these advanced technologies, the institute ensures that students are well-prepared for academic success and future professional endeavors. There are fully air-conditioned 8 classrooms to enhance good teaching-learning environment.

| DESCRIPTION | NUMBER | CAPACTIY | TOTAL AREA OF ROOM IN SQ.MT | ROOMS EQUIPPED WITH |
|---|---|---|---|---|
| Lecture Halls | 8 | Maximum 50 Students | 642.99 | Fixed LCD Projector WIFI Facility Air Conditioners |
| ACADEMIC YEAR | 2021-2022 | 2022-2023 | 2023-2024 | 2024-2025 |
|---|---|---|---|---|
| No. of Class Rooms | 6 | 6 | 8 | 8 |
| Seating Capacity | 40 | 40 | 50 | 50 |
| No. of Elective Rooms | 3 | 3 | 4 | 4 |
| No. of Projectors | 6 | 6 | 12 | 12 |
| No. of White Boards | 9 | 6 | 12 | 12 |
Classroom Details
| S. No. | Floor | Description | Capacity | Area of Room (L × B = Square Feet) |
Rooms Equipped With |
|---|---|---|---|---|---|
| 1. | First | LH-I | 50 |
38 × 23 = 874 SF 81 SQ MTR |
LCD Projector WIFI Air Conditioners |
| 2. | First | LH-II | 45 |
27 × 26 = 702 SF 65 SQ MTR |
LCD Projector WIFI Air Conditioners |
| 3. | First | LH-III | 35 |
27 × 20 = 540 SF 50 SQ MTR |
LCD Projector WIFI Air Conditioners |
| 4. | First | Elective Room-1 | 20 |
26 × 12 = 312 SF 30 SQ MTR |
WIFI Air Conditioners |
| 5. | Second | LH-IV | 50 |
38 × 23 = 874 SF 81 SQ MTR |
LCD Projector WIFI Air Conditioners |
| 6. | Second | LH-V | 40 |
31 × 20 = 620 SF 58 SQ MTR |
LCD Projector WIFI Air Conditioners |
| 7. | Second | LH-VI | 45 |
32 × 26 = 832 SF 77 SQ MTR |
LCD Projector WIFI Air Conditioners |
| 8. | Second | Elective Room-2 | 10 |
18 × 12 = 216 SF 20 SQ MTR |
LCD Projector WIFI Air Conditioners |
| 9. | Second | Elective Room-3 | 35 |
28 × 20 = 560 SF 52 SQ MTR |
LCD Projector WIFI Air Conditioners |
| 10. | Second | Elective Room-4 | 35 |
27 × 20 = 540 SF 50 SQ MTR |
LCD Projector WIFI Air Conditioners |
| 11. | Third | LH-VII | 50 |
38 × 23 = 874 SF 81 SQ MTR |
LCD Projector WIFI Air Conditioners |

